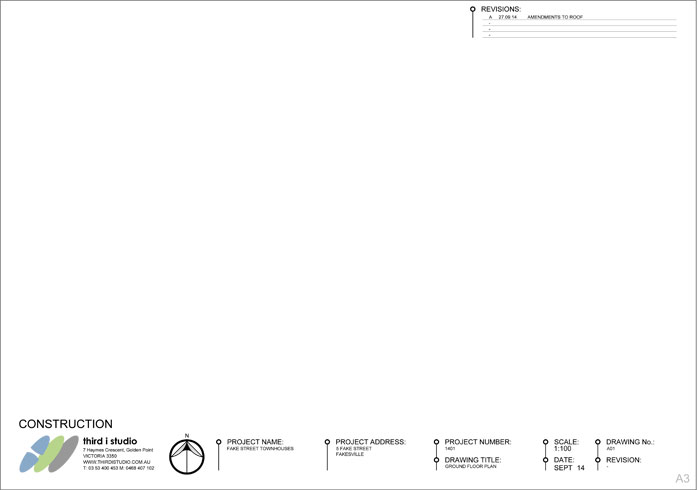When preparing a set of drawings for planning or construction purposes, one thing that is required on every single drawing is a Title Block. This is simply a set of information that clearly identifies common information to do with the project, as well as information to do with only that particular drawing.
Title Blocks can run horizontally across the bottom of the page
or vertically situated on the right side of the page.
Here is an example of a horizontal Title Block below:

Fig.1
(click on image for a larger image)
Information to show on a Title Block:
The North Point - Shows which way North is facing in relation to the building. Important for many reasons, so make sure it is on there and facing the correct direction.
Project Name
- Clearly identifies what the project is such as New House at ...... or Alterations and Additions at ....... - sometimes this information only has the clients name, but I think it is good practice to note what is planned.
Project Address - Actual location address of building to be constructed or altered.
Important, as problems have arisen from incorrect address information such as work being done on the wring Lot.
Project Number - Also referred to as a Job Number. This is simply a reference number assigned to the project by the company preparing the drawings. This isn't really a requirement, especially if you are drawing your own drawings, but is useful for enquiries in regard to the project and is good record keeping practice.
Drawing Title - This describes the drawing and what is displayed such as Ground Floor Plan, Roof Plan, Elevations, Sections etc.
Scale - This shows at what scale the drawing has been plotted/printed at. Can be useful for scaling off the drawing using a scale rule for a rough dimension, but really should never be used in this way for obtaining information for construction purposes. All measurements used for construction should be obtained by the written dimensions on the drawings for accuracy. If in doubt about a measurement, ask the person who drew the drawings.
Date - Date at which the drawing was drawn. Once a drawing is submitted to a council or building surveyor, this date should not be changed as can be used for legal purposes if the need arises.
Drawing No. - This is simply a number given to a drawing for identification and reference. Every drawing should have a unique drawing number. The number can be any system you want. For instance the drawings could start at A00 then the next would be A01, A02, A03 etc. The 'A' at the start of the number in this case would represent the 'A' in the word 'Architectural' to signify an Arhcitectural drawing. This can differentiate the Architectual drawings from other drawings from consultants such as Structural Engineers that often have drawings such as S01, S02, S03 etc.
Revision - More often than not you will make changes to your drawings. Whether it is a design change or even a mistake made. The revision part of the title block refers to these changes. Each time a change is made and submitted to council, builders, building surveyors, engineers etc. a revision letter is marked in this area. Most revisions are made by letters. For instance the first revision will be marked as A then the next would be B etc.
You will usually also have an area on your drawing that keeps a record of Revisions, the Date of the Revision and a basic description of what the Revision was for as in the example below:

Fig.2
Contact Details - These are the details of the person/company that prepared the drawings. Very important to have in case further information regarding the drawing is required or clarification is needed. This information at the bare minimum should be a contact name and telephone number. Most companies have there address, logo, email and website.
Other Information - Sometimes other information is shown on Title Blocks.
Companies with many employees often have another section called 'drawn by'. This shows the initials of the name of the person who physically drew that drawing. Can be useful in obtaining clarification of drawings that person has drawn.
I also find putting the drawing sheet size useful too. For instance, in Fig.1 you can see on the right hand side of the Title Block - 'A3'. This states that the original drawing was setup to be plotted/printed at A3 size. This can be important when a drawing was setup for A1 size but was later plotted/printed to A3 size. What this means is that the scale is out of whack as the drawing is no longer plotted/printed at it's intended size. It is good for those looking at these drawings reduced in size to be aware that the scale is not going to be in the correct scale now the plotted/printed size is smaller.
Always remember, any drawing you prepare, is essentially a legal document once it has been submitted to council, building surveyors or given to builders etc.
In addition to the information I provide for designing and drafting your own house, I have another side project that tells you how long a house or land has been For Sale or Rent in Australia.
It is also Free to Use and also has a search to give you a price range indication of house and land
for sale that doesn't have a listed price.
It is called Get House Date www.gethousedate.com.au Mobile Friendly too.

