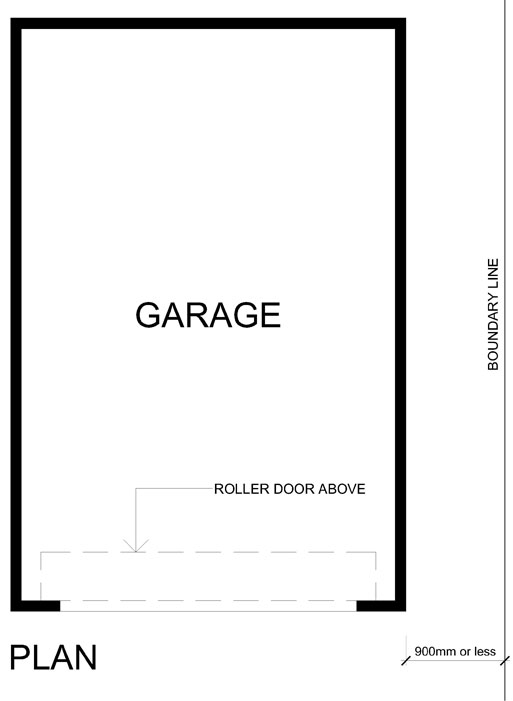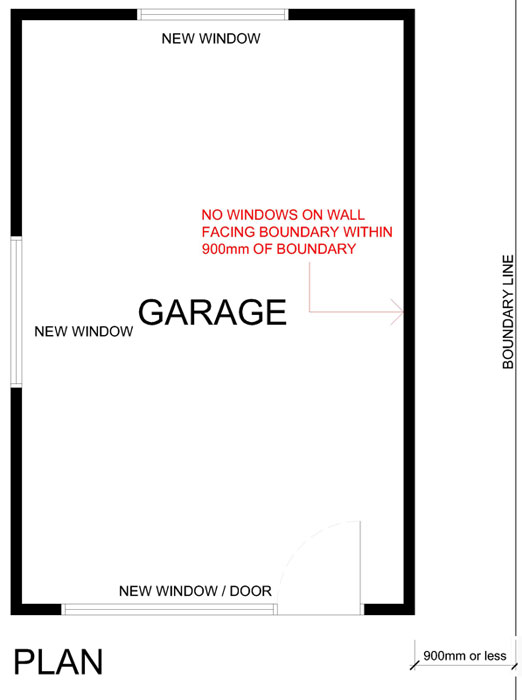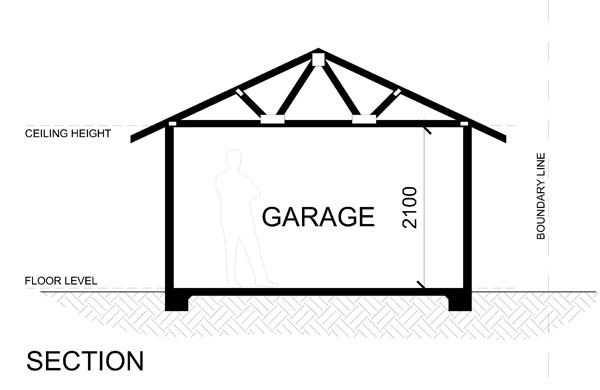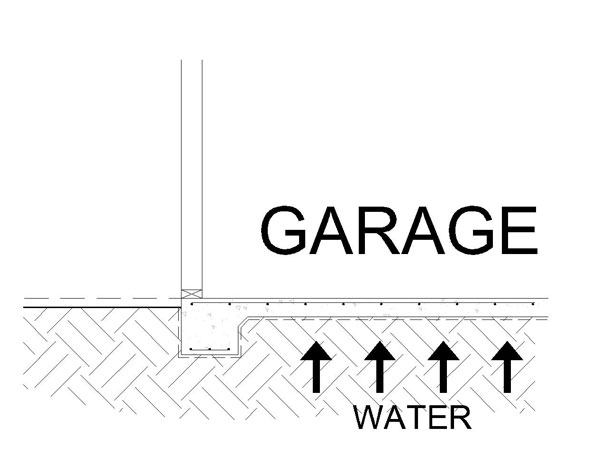There are many different scenarios you may find when considering coverting youor garage to a bedroom or other habitable room.
Below I will discuss some issues may come across:
In the image to the right (Figure.1), this is a floor plan of a simple common garage layout. In this case, there is only 1 opening to the garage which is for the existing roller door.
The garage is going to need at least 1 window to comply with the NCC for natural lighting. This could be achieved by removing the roller door and putting in a door with glazing, or you could make a new opening in another wall. Doing so will likely require a beam or lintel to support the roof and or brick work.
Another thing to note on the drawing is the distance from the existing garage wall to the boundary line (fence line).
This distance must meet minimum requirements for fire proofing if the wall is within 900mm off of the boundary. The wall, or portion of the wall that encraoches into the 900mm or less zone from the boundray must have an FRL of 60/60/60 (Fire Resistance Level)
You cannot add an openable window to a wall that is within 900mm of the boundary facing wall either.

In (Figure.2) to the right, I have shown acceptable openable window locations in regards to fire seperation to comply with the NCC. If you decide to put a window located on the boundary facing wall within 900mm, then the window must not be openable and must have an FRL of -/60/-.
Doors on that wall must be solid core and at least 35mm thick.
If the wall is on the boundary, it must meet these requirements in the NCC:
(a) External walls (including gables) required to be fire-resisting (referred to in 3.7.1.3 or 3.7.1.6) must extend to the underside of a non-combustible roof covering or noncombustible eaves lining (See Figure 3.7.1.3) and must—
(i)
have an FRL of not less than 60/60/60 when tested from the outside; or
(ii)
be of masonry-veneer construction in which the external masonry veneer is not less than 90 mm thick; or
(iii) be of masonry construction not less than 90 mm thick.

A habitable room must have a minimum ceiling height of 2.4metres high (2400mm)
Non-habitable rooms such as a garage are only required to be 2.1metres high (2100mm)
If your garage ceiling is less than 2400mm, then your garage conversion will not comply until the ceiling is 2400mm or higher.
In this instance you will need to remove the roof, then extend the wall heights so you can achieve the required ceiling height.
The image on the right (Figure.3) shows the 2100mm ceiling height which would not comply.

Garages don't usually have the same waterproofing that a house does, and this can be an issue when converting a garage to a bedroom.
The concrete floor in old garages, often doesn't have what is called a waterproof membrane under the slab floor. The membrane is a plastic that prevents water from the earth/soil, rising up through the concrete slab as concrete is pourous. Through what is called capillary action, water is drawn from the ground water to the slab, and sometimes right through the slab. In these cases the slab will need to be made waterproof.
There are paints, sealants and special tiles that can be used on an existing slab with no membrane.
Walls and roofs can have a similar problem, particularly in an old garage. There may be no sisalation or sarking. The cladding may also not be appropriate for a habitable area such as a bedroom.

NEXT PAGE >>> (more examples)
In addition to the information I provide for designing and drafting your own house, I have another side project that tells you how long a house or land has been For Sale or Rent in Australia.
It is also Free to Use and also has a search to give you a price range indication of house and land
for sale that doesn't have a listed price.
It is called Get House Date www.gethousedate.com.au Mobile Friendly too.

